The most important and urgent project at the moment:
School - Workshop
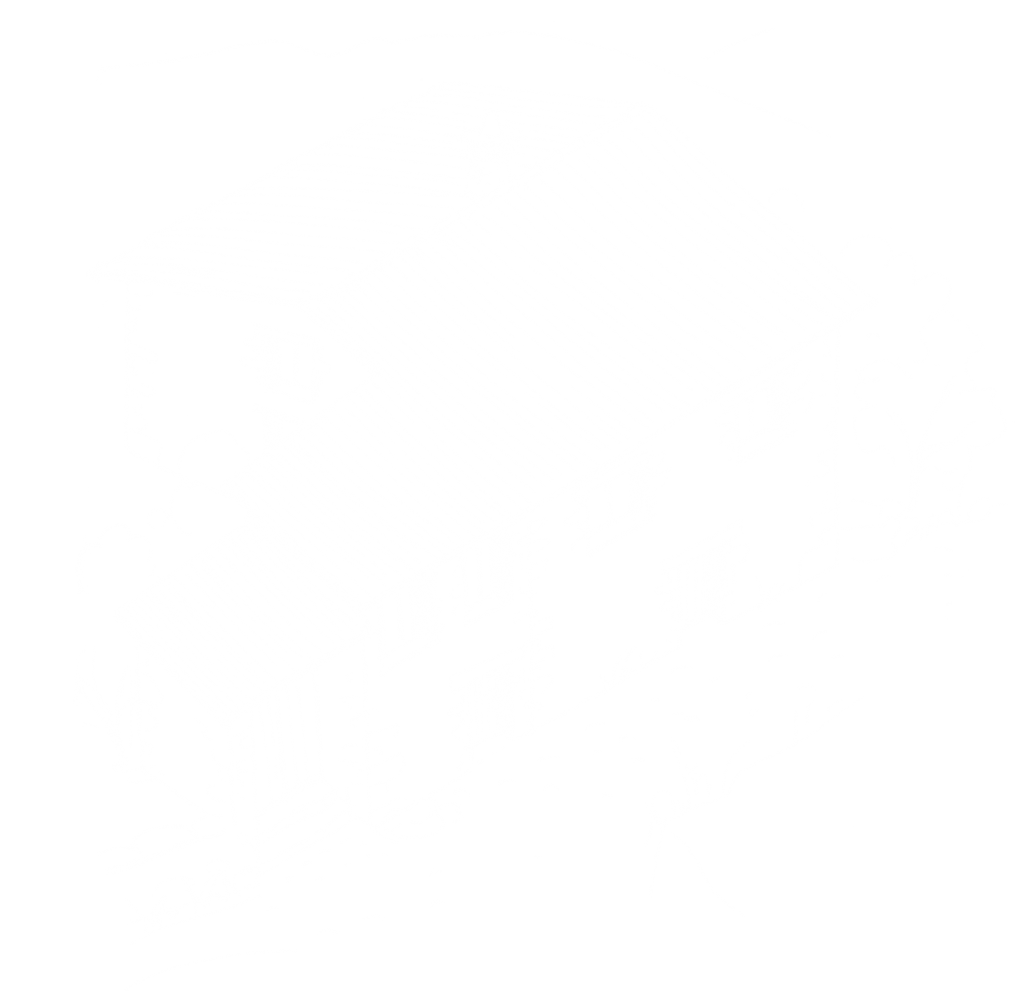
The Future School
The children are growing up, this year Yue is already 6 years old and has started to attend school regularly.
The nearest school is 25 km from the house, which takes us 50 minutes to get there. For the children it is two trips and for us it is four, that is 4 hours a day on the road and about 360 euros a month of diesel. An unsustainable ruin and a totally absurd waste of energy and valuable time that is slipping through our fingers.
The creation of a school in our village is a matter of urgency and work on the reconstruction of the building we have reserved for it is scheduled to start this spring. We intend to start classes next year with the incorporation of more children who, being somewhat younger, we did not want to subject them to this heavy journey every day.
On the other hand, the idea of the existence of a free school in Iscles is by no means new, but is one of the fundamental pillars of our project. Because we believe that the education of the new generations is one of the most important factors in the change necessary for humanity to reconnect with itself and with the life that surrounds it.
Education and Pedagogy
We accompany the children in their growth by offering them a holistic education, incorporating content through the situations that arise or through the creative development of games and stories that respond to their needs and preferences, to the aptitudes of each individual child, adapted to their pace and way of doing things. In this way, we bring them closer to culture, art and also to self-knowledge, to their relationship with others and with the world we live in, but all in a comfortable and pleasant way.
We place great importance on the relationship and the love of nature in general.
The children accompany us in our daily lives, in the garden, in the workshops, with the animals, in the kitchen and they enjoy kneading bread.
They also develop their creative potential through artistic expression, and learn to fulfil themselves as individuals and as a group.
The Project
Description
The project is based on the reconstruction of a dilapidated old barn into a multi-purpose community centre that the children of Iscles and the surrounding communities can use as a school. It will also serve as a cultural centre for the development of courses, workshops, talks and exchanges that seek to promote current relevant topics such as: bio-construction, organic agriculture, health, ecology, integration…..
Programme
In this way, an open-plan space will be maintained on the ground floor to serve as a general communal storage area, as it is at street level.
On the first floor, the classroom will be located in a single room with a central pillar, measuring 55m2. The toilet shall be connected to a bathroom with a hot water shower and a dry toilet system.
In this same space, it is intended to build a wooden mezzanine to provide a space where children and adults attending the activities can be accommodated.
Background information
The building chosen to house the centre is an old stable, the Casa Farrás stable, as it is known in the area. The building is almost square in plan, built entirely of stone masonry load-bearing walls and a large central pillar, also made of stone, seven metres high.
The roof, or what remains of it, is composed of rough oak beams and a roofing system of ceramic tiles on oak planks.
This building was used to store straw and fodder on the upper floor, with direct access to the threshing floor where the grain was processed, and as a stable on the lower floor at street level. The intermediate slab still retains the existing hatches for filling the troughs directly from the hayloft.
State before the start of the Reform
After some forty years of neglect, the stable has lost almost half of its roof, the walls have begun to wash away and crumble where the stone slabs that protected it from the rain have fallen, and vegetation has encroached alarmingly in some areas. All this and half a metre of dung make it look more like a ruin than a school. However, thanks to the sturdiness of the robust, nearly medieval construction, almost all of the walls can still be used and the building can be restored to its original state with little masonry work.
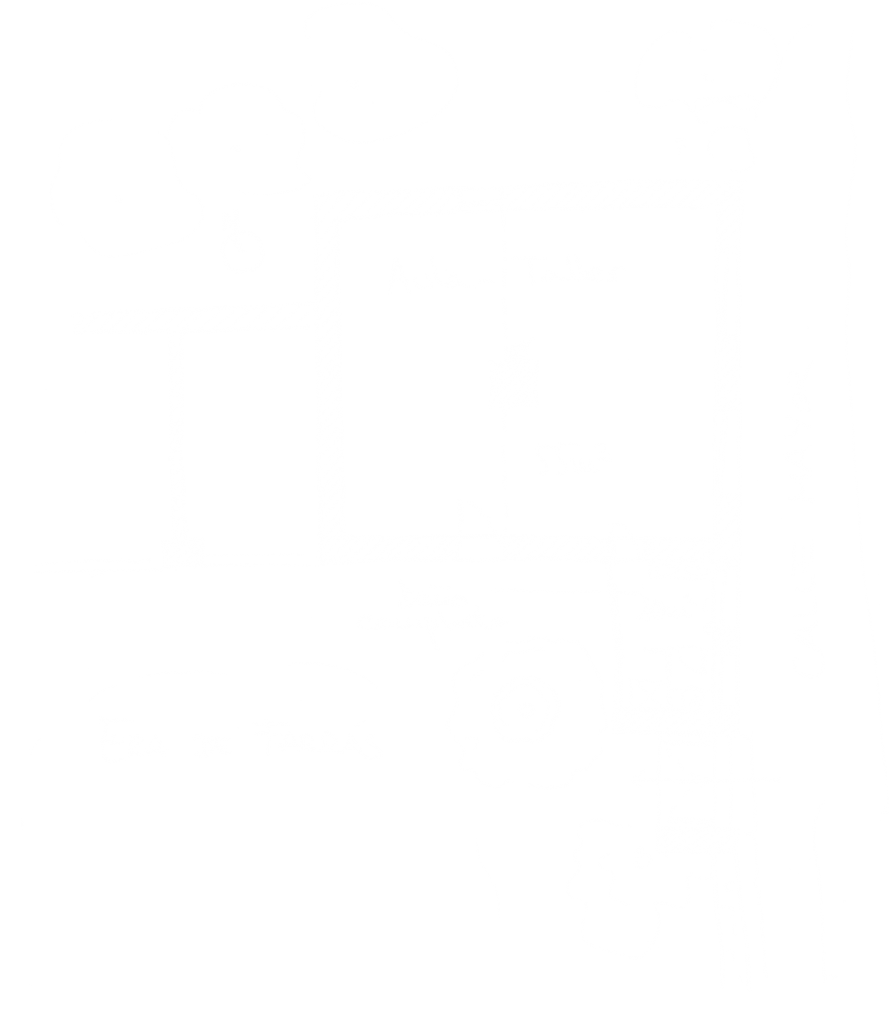
first floor
Interventions
The strategy for action is based on recovering the original external form of the building, using mostly local materials and taking advantage of as many elements of the ruin as possible. The labour, as in the rest of the reconstructions carried out in Iscles, is provided by the members of the association themselves, assisted by volunteers, friends and family.
In this way, once the ruins have been emptied of manure, which will be incorporated into our vegetable gardens, and of other rubble that will be separated for reuse, we will proceed to clean and consolidate the masonry with the same original elements, i.e. stone and clay mortar.
On a stable stone plane there will be a lightened clay screed, where the wooden sleepers will be fixed, which will be used to tie and distribute the loads of the beams throughout the walls.
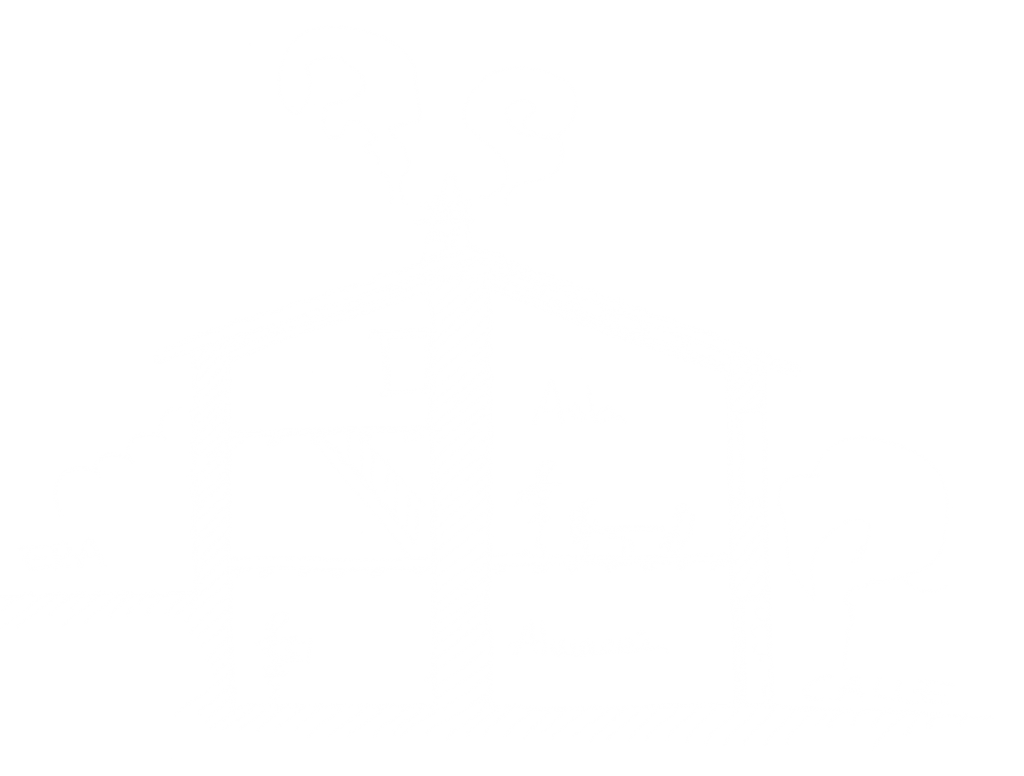
Interior layout
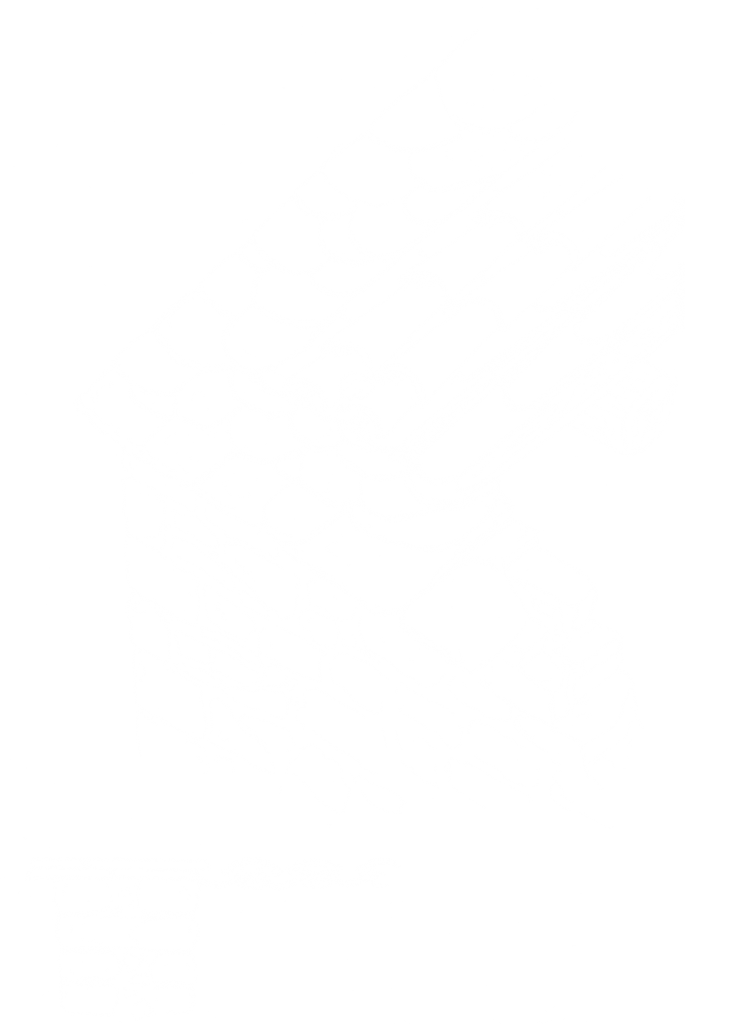
Roofing System
The roof will be made from pine trunks with a rustic finish, preserving the original layout, with four main beams supported on the central pillar, which divide the span of the beams in half. On top of these is a sandwich made of two layers of wooden boards with a central layer of wood fibre insulation, and on top of this a waterproofing and a curved tile partly recovered from the same construction.
In the same way, the intermediate slab, which will serve as the classroom floor, is composed of a sandwich of two layers of wooden boards with natural insulation in between, ensuring the thermal and acoustic insulation of the lower, non-acclimatised floor.
The interior features rustic finishes with natural materials such as plaster, lime mortar, wood and natural paints, incorporating more specific techniques such as stucco or tadelakt in some areas.
All heating, hot water and electricity installations will be from renewable sources, or from biomass obtained by ourselves in the environment. Thus, a mixed system is proposed, based on a wood-burning stove-boiler that, together with solar panels, provides heat and hot water for bathing (both in winter and summer).
In addition, the toilet will be equipped with a Clivius-type dry toilet system which, by separating the urine, will be used to compost the faeces, which will then be returned to the soil, thus avoiding water pollution. The water used for showers, washbasins and urinals will be pumped to the nearby grey water treatment plant in the village.
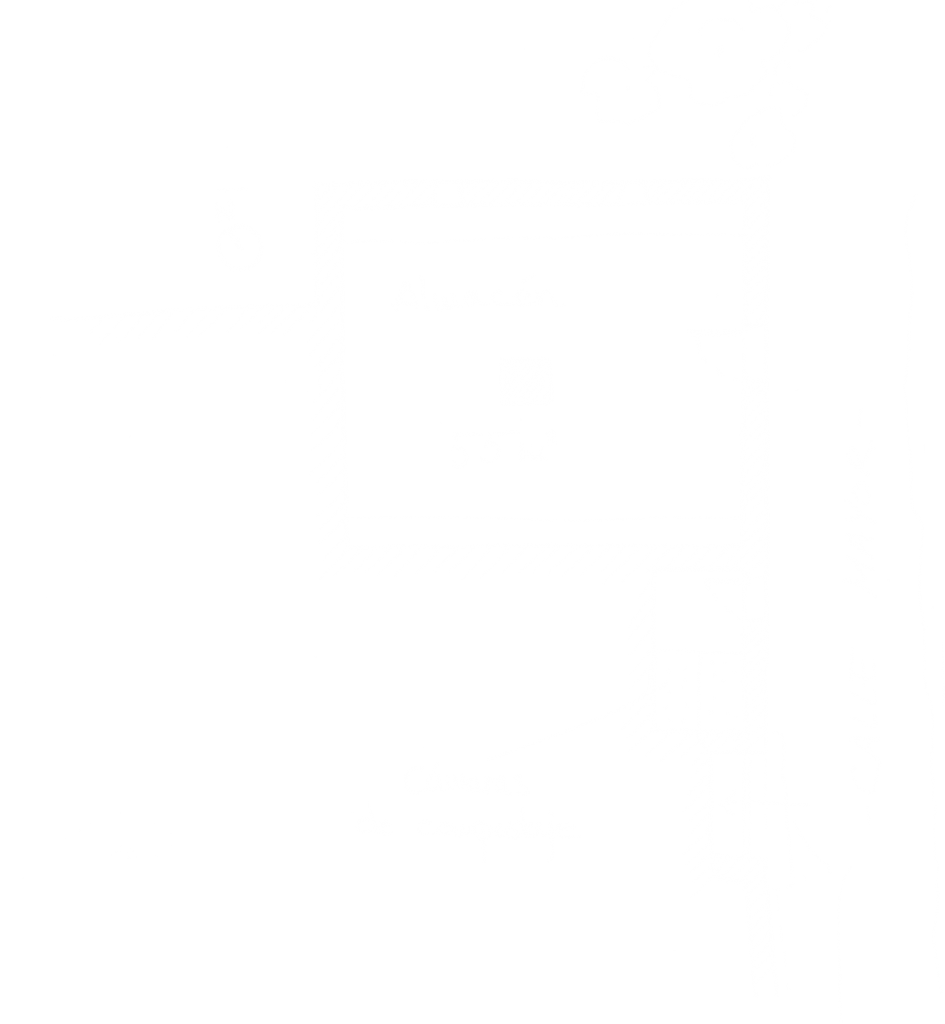
Ground Floor
Summary Key Points
- Rural community project
- Multi-purpose cultural centre
- Free school
- Recovery of architectural heritage
- Bio-construction
- KM0 materials
- Self-building and volunteering
- Renewable energies

Sketch of the completed project
Quote
Phase |
Process |
Description |
Price |
| STRUCTURE | Masonry | Bags of Hydraulic Lime, Bags of Calcium Hydroxide, Straw to mix with the clay. |
450.00 € |
| Roofing | Pine round beams, pine tongue and groove boards, wood fibre insulation, battens, OSB panels, onduline panels, arabic tiles, fastening means, wood treatment, auxiliary means |
7,040.00 € |
|
| SuFlooring | Pine round beams, pine tongue and groove boards, wood fibre insulation, battens, fasteners, wood treatment. |
4,200.00 € |
|
| SUBTOTAL |
11,690.00 € |
||
| ENCLOSURES | Doors and Windows | Simple wooden joinery, planks for making frames and made-to-measure elements, iron fittings and screws, wood treatment. |
4,200.00 € |
| Masonry | Bags of hydraulic lime, bags of calcium hydroxide, straw for mixing with clay, pine lath, fasteners, etc. |
300 |
|
| SUBTOTAL |
4,500.00 € |
||
| INTERIORS | Plastering | Bags of calcium hydroxide, gypsum, pigments, aggregates, latex, waxes. |
200.00 € |
| Attic | Pine beams, boards, anchors and fasteners, wood treatment |
1,500.00 € |
|
| SUBTOTAL |
1,700.00 € |
||
| INSTALATIONS | Electricity | Pipes, wiring, boxes, apparatus, protective enclosures |
500.00 € |
| Sanitary facilities | Washbasin, urinal, shower |
200.00 € |
|
| Plumbing | Pipes, pumps, fittings, valves and fittings |
300.00 € |
|
| ACS System | Mixed solar-wood-fired boiler hot water system |
1,500.00 € |
|
| Heating | Wood-fired boiler, flue gas outlet |
600.00 € |
|
| Dry Toilet | Clivius system, ventilation |
200.00 € |
|
| SUBTOTAL |
3,300.00 € |
||
|
TOTAL |
21,190.00 € |
||
